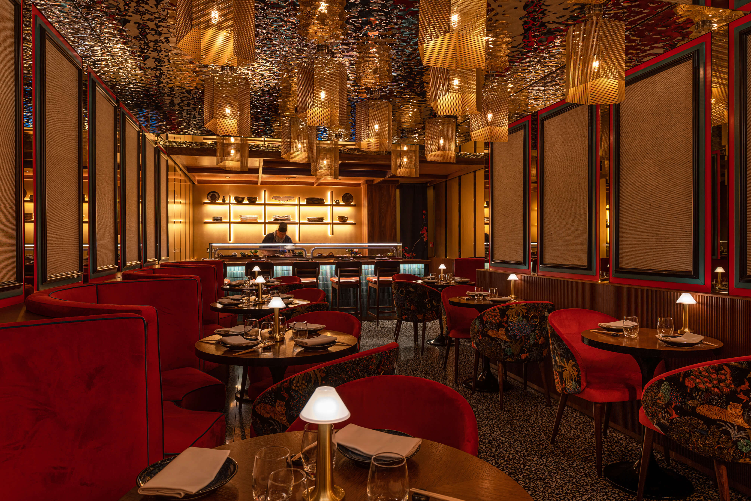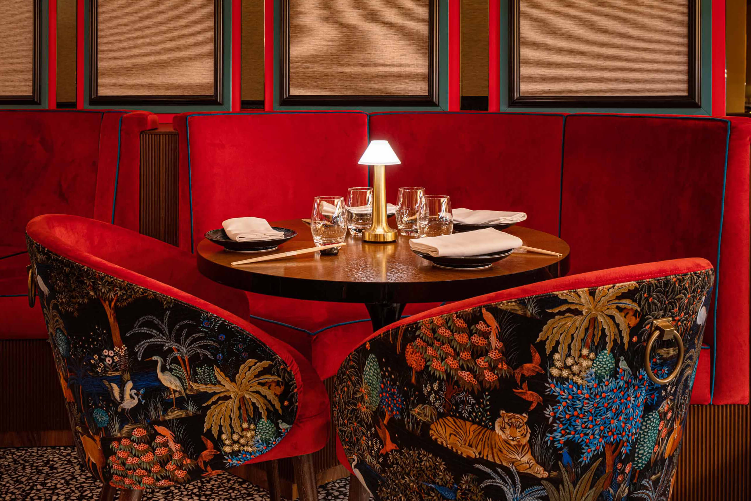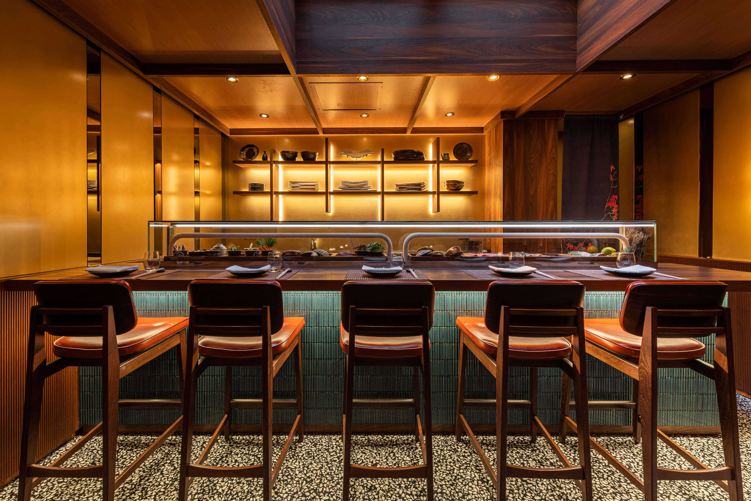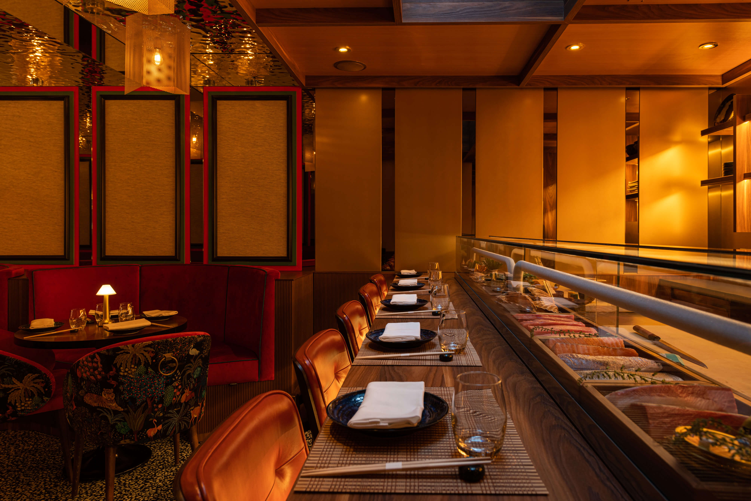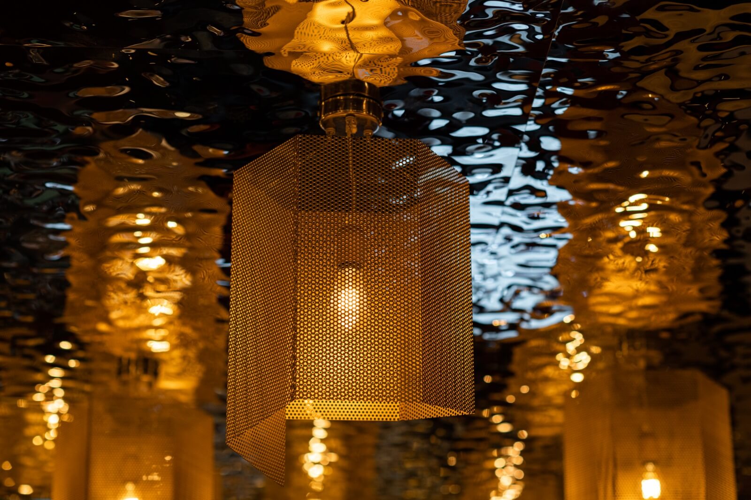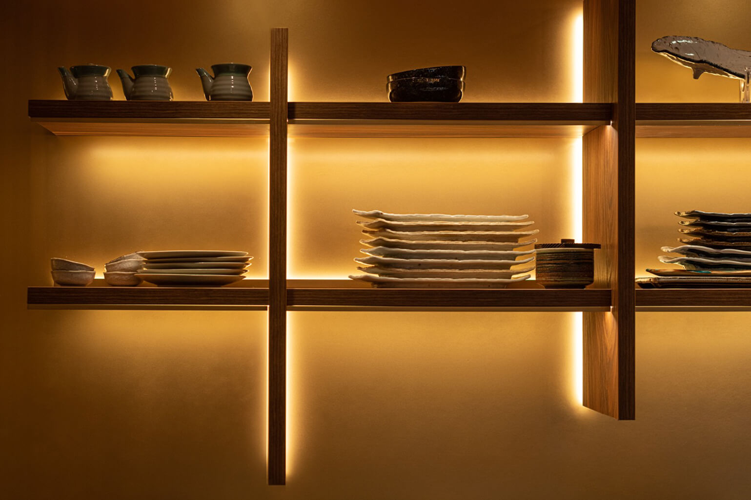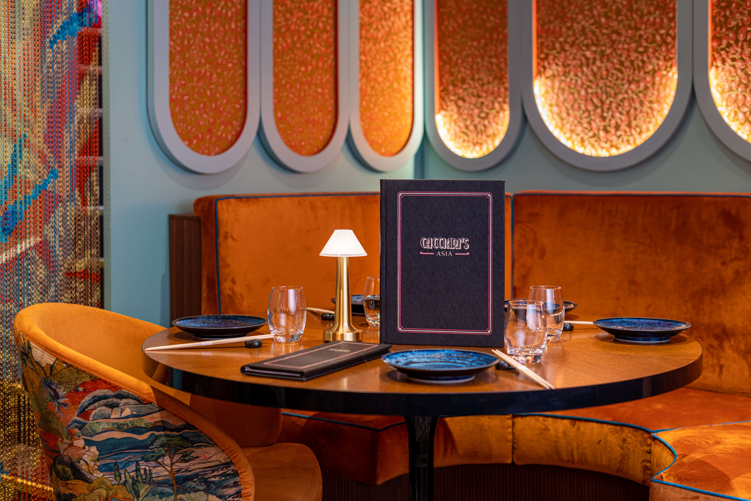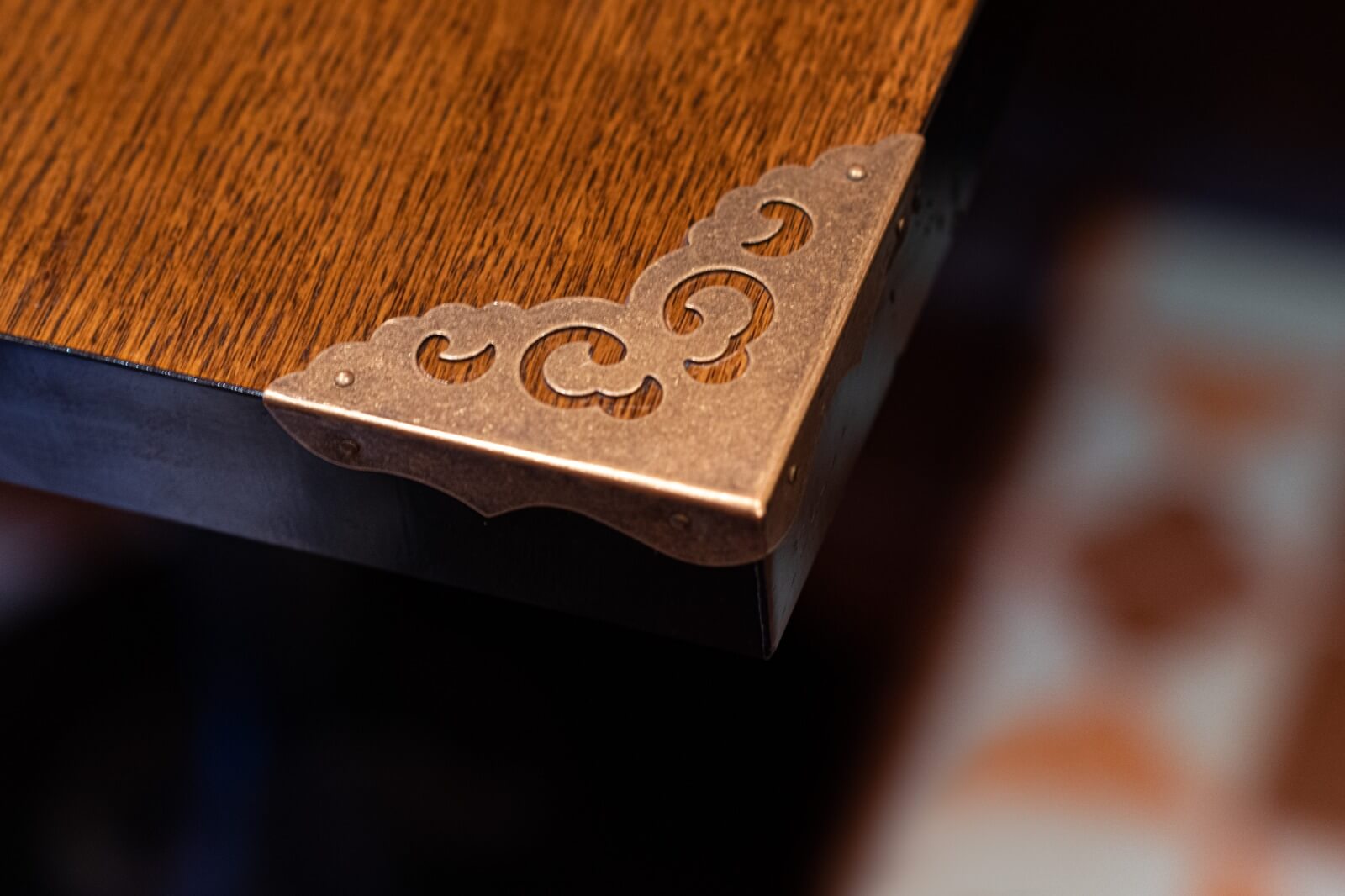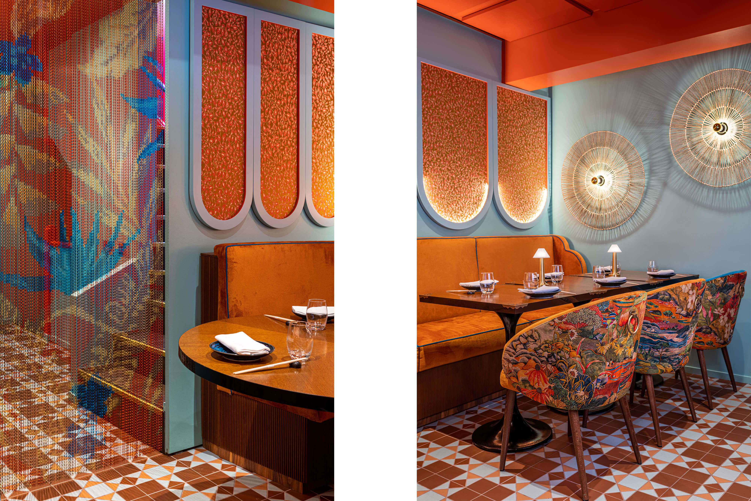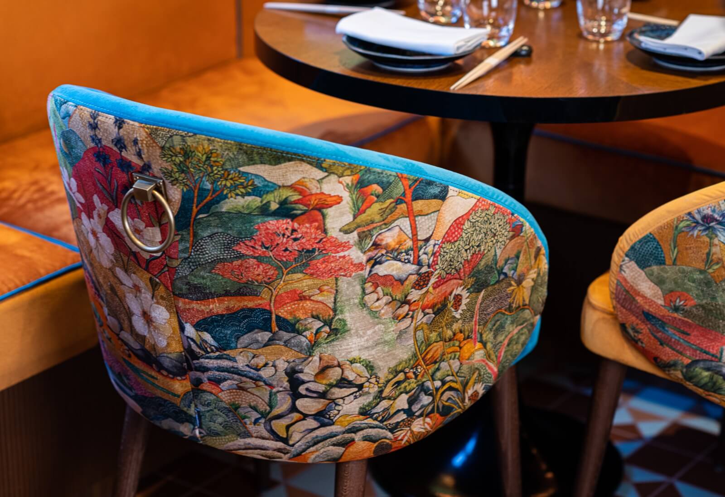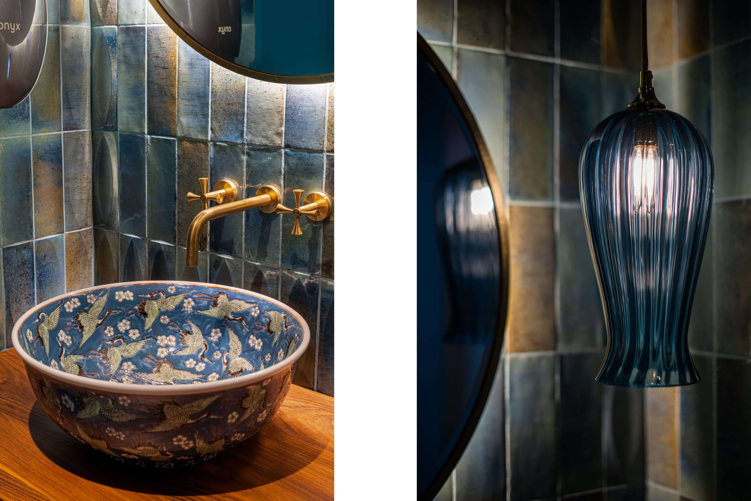The design was inspired by the geometric precision of Japanese architecture, based on the modular repetition of tatami mats, as well as the intricate motifs found in Asian fabrics. An abundance of colors and materials coexist within the space. The color palette for the ground floor features vibrant reds and gold metal accents, flooding the space with warm tones and contrasting with the turquoise hue of the glazed tiles adorning the sushi counter.
The golden metal wall at the back is the heart of the restaurant, a treasure chest where the sushi chefs take center stage, meticulously preparing sushi to present on plates directly imported from Japan.
Bespokely designed lamps cascade in a spiral design on the ceiling, reminiscent of floating paper lanterns following river currents, evoking the enchanting atmosphere of water lantern festivals popular in Asia.
The narrative of this Asian restaurant exudes opulence, with its vibrant colors, noble materials, and attention to detail meticulously measured throughout the entire venue.
Photographer: Sonya Metzler
