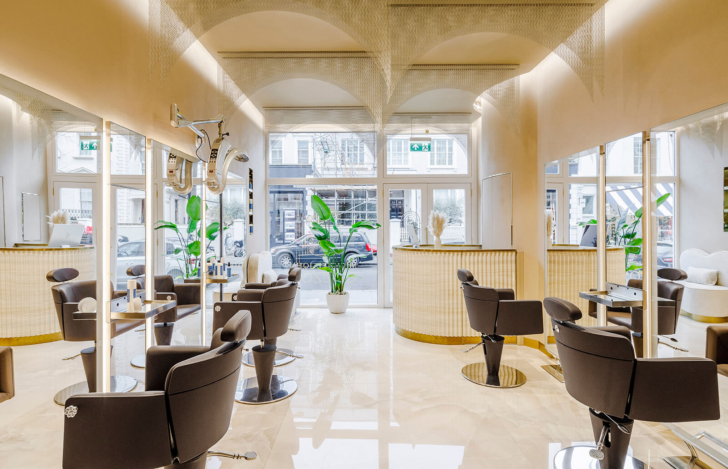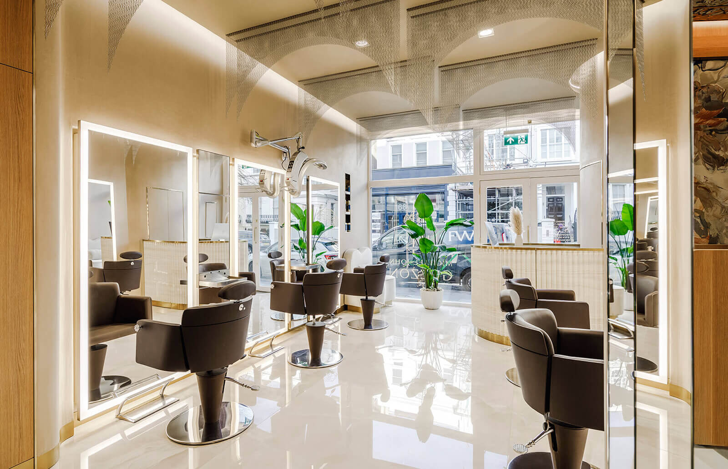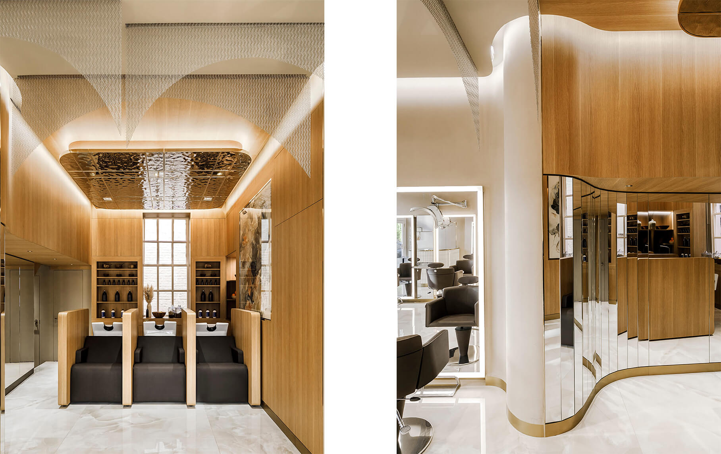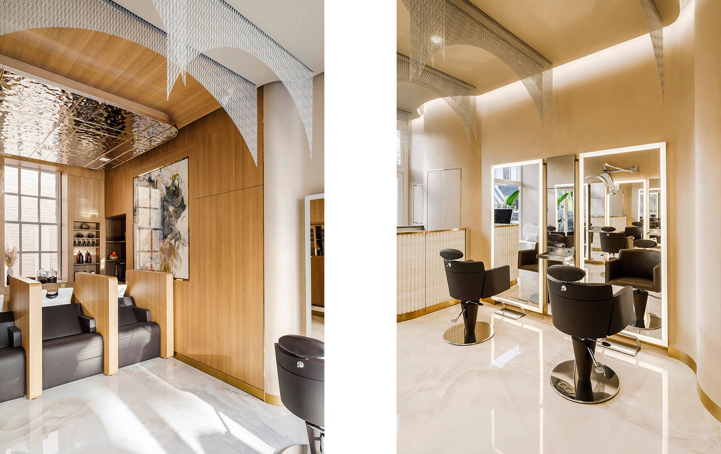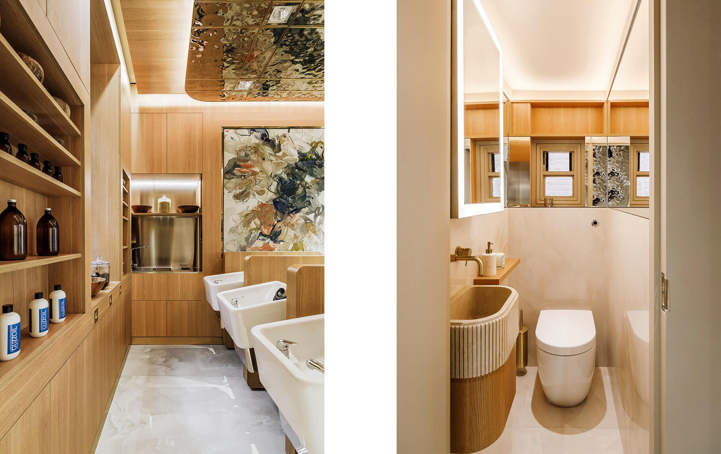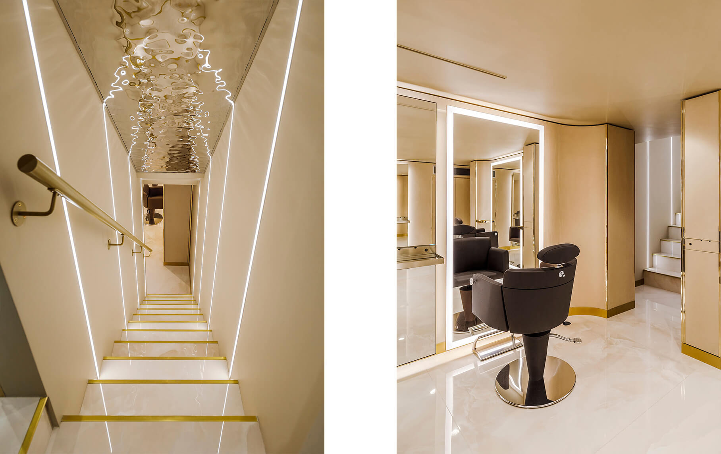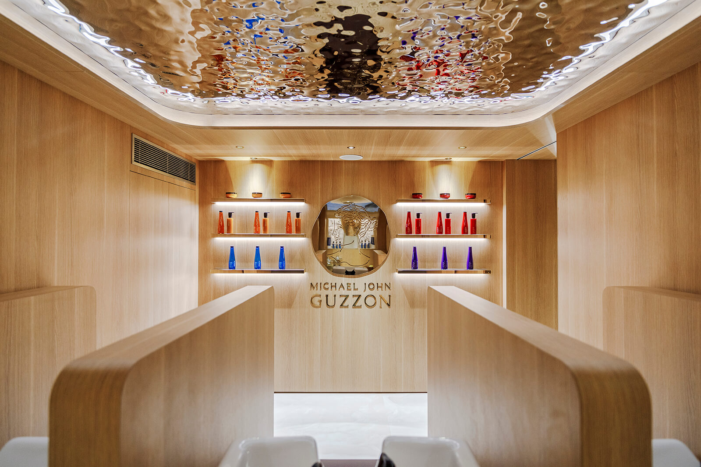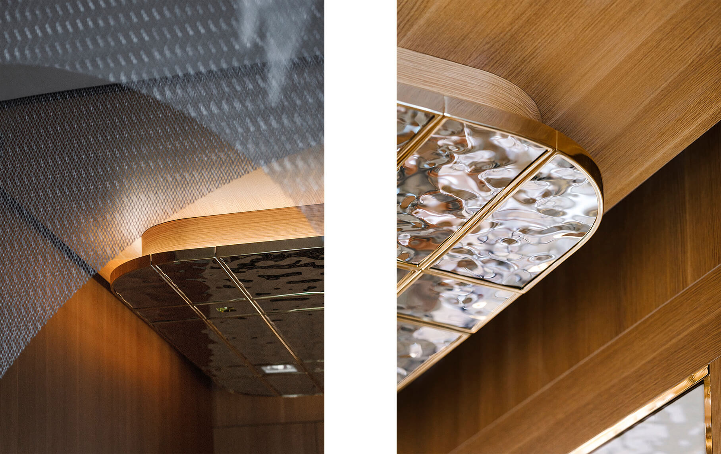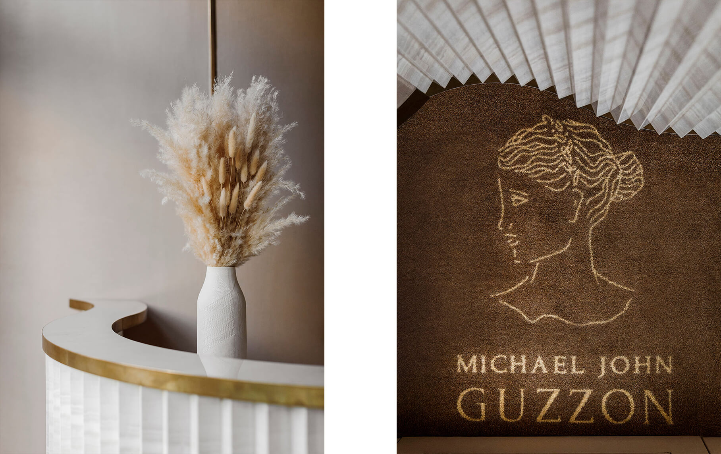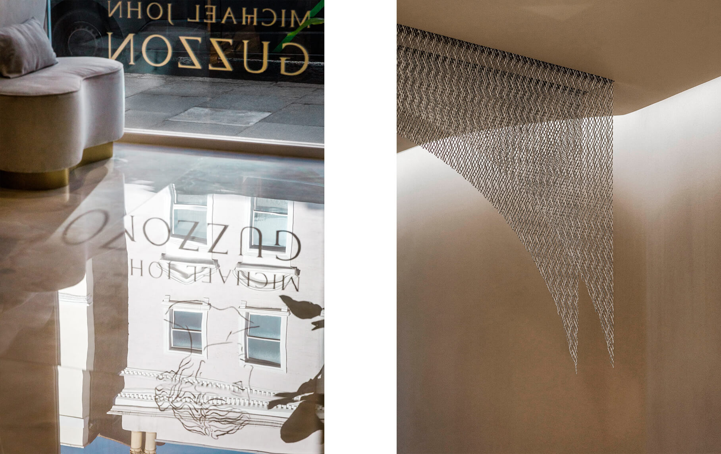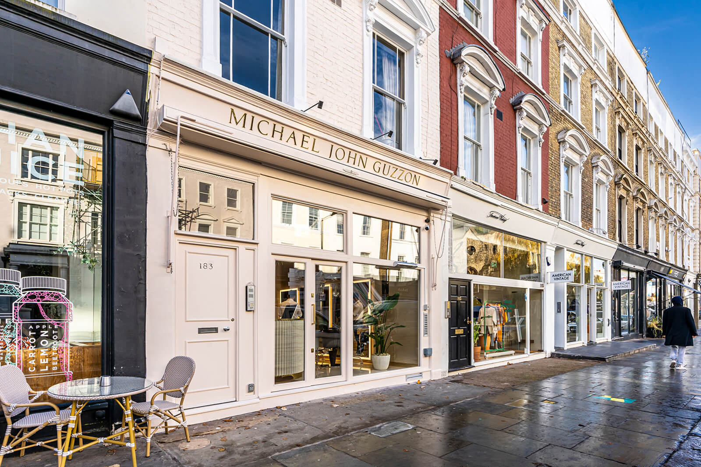Located in a bustling West London neighbourhood, the project seeks to transform the two-storey property into a luxurious temple for hair wellness. The main objective is to create a space where the whole haircare process feels like a complete wellbeing experience, a chance for busy Londoners to relax and reconnect to nature.
A neutral palette was chosen: the organic feel of wood blends with textured plaster walls and beautiful onyx tiles; soft curves run throughout the salon to create a calming environment. Gold metal accents and reflective finishes, such as mirrors and rippled metal ceilings, ooze understated luxury.
Inspired by the Roman Pantheon, the space appears as if it is filled with natural light coming from above, thanks to light fittings that skirt the ceilings. Expanded mesh arches cascade from the ceiling and cast subtle shadows on the space. Bespoke ceiling features give the impression of looking at a lake, providing a sense of calm that pervades the whole space.
Photographer: Ash James
